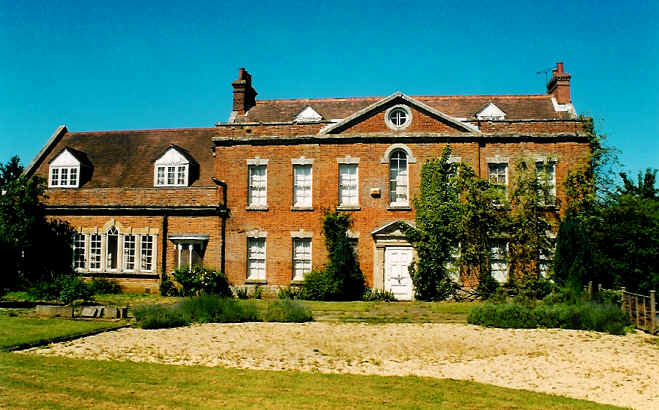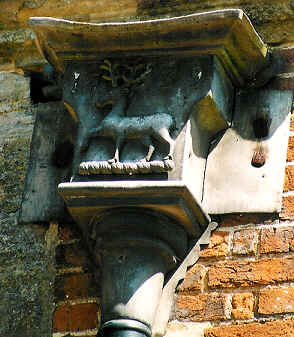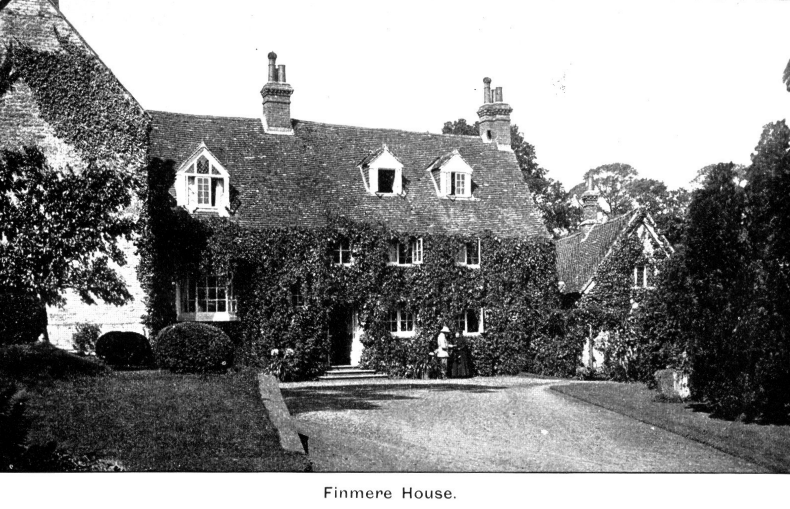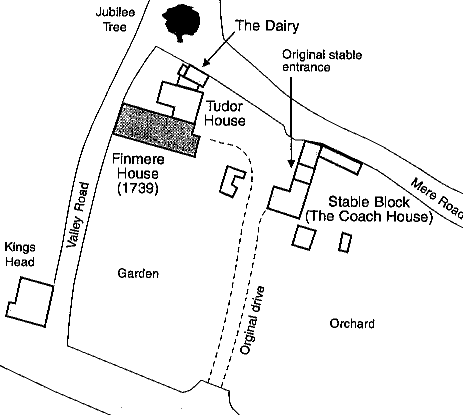
Finmere House

Pollard's 1739 frontage for Finmere House in 2000
HistoryOrigins
The name Finmere House dates from the latter part of the seventeenth century, when Elizabeth and Dorothy Waller, two daughters of a London barrister, Sergeant Thomas Waller, married and settled in Finmere. Sergeant Waller’s estate, approximately a fifth of the medieval Manor of Finmere, was divided among his three daughters. Elizabeth married Francis Bacon and settled in what had been known as the Manor House, or Court House and became Bacon’s House (north of the village). Dorothy married a barrister, John James of Felstead, Essex, and the newly-weds came to live in the village itself, in the Tudor building which was part of Waller’s estate. From that time, to distinguish between the two grand houses in the area, the first has been referred to as Bacon’s House and the second as Finmere House.
There are no surviving records to show what the building was like when John and Dorothy took up residence. It probably included the oak-framed Tudor structure referred to now as the Dairy, of which a part still stands in good condition on the south side of Mere Road, and the larger stone building facing east at right angles to it, with its inglenook fireplace, stone flags, oak beams and mullioned windows. This stone house is now known as the Tudor House and it is probable that John and Dorothy James made the first structural additions to this part of the house. The House passed to their son, Hogan, then to his aunt, Frances. On her death in 1739 it was sold.
John Pollard
The purchaser was John Pollard of Leckhampstead, a former Sheriff of Buckinghamshire, who immediately set about a major modernisation project. This involved the construction of a south-facing extension, attached at right angles to the existing Tudor House, which brought the building up to the proportions and standards expected of an eighteenth century gentleman’s residence. The new south wing boasted a handsome brick facade in the style of Queen Anne (country architects were often conservative), and the rainwater heads still bear his crest—a grazing stag—and the date 1739.

Pollard’s new wing, with its seven bays and its entrance doorway with Tuscan pilasters and a pediment, still stands and has inherited the name Finmere House. It is likely that at this time, or soon after, a stable block was added. This outbuilding has been a private residence since the late 1970s and is now known as the Coach House.
Later tenants and owners

About 1900
After the death of John Pollard in 1761, the house was let to a succession of tenants. These included:
More on Finmere House in the Millennium History

Site of Finmere House
Finmere House was listed Grade II by English Heritage in October 1988:
House, now 2 dwellings. C17 refronted 1739, the date on rainwater heads. C19 and C20 additions to left and rear. Red brick; squared coursed limestone to sides and rear. Steeply pitched red-tile roofs with stone coped gables. Brick end stacks. 2 buildings. Main part on right. 2 storeys plus attic. 7-window range. 2:3:2 bays. Central entrance had 5-panelled door and pedimented stone surround. Entrance is flanked by sashes with glazing bars and keyblock lintels. Slightly advanced 3 bay centre has central window with semi-circular head. Pediment has a round window. 2 gabled dormers. Brick parapet with stone coping. Squared, coursed limestone plinth. Left part. Single stormy plus attic. Entrance to left has 6-panelled door and pedimented stone surround. 5 sash windows to right within the same stone surround and a small oriel window further to right. 2 gabled dormers. Brick parapet. Rear wing (now The Tudor House). Squared coursed limestone. Steeply pitched red-tile roof. Renewed brick roof stacks. Renewed windows and door in original openings. Interior: C17 part noted as restored. C18 painted deal panelling. John Pollard (d.1761) bought the house from the James family in 1739. The Gazing Stag on the rainwater heads of 1739 is for John Pollard, and is also on his tomb in Finmere churchyard. Interior not inspected.
The house is in the process of renovation by the current owners